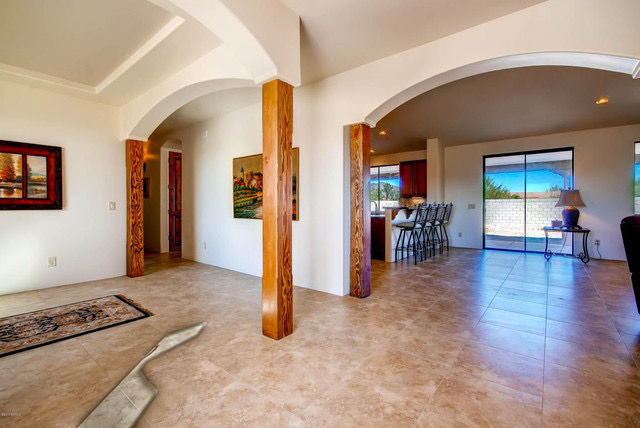
The design of a home is more than a mere arrangement of rooms; it's a delicate interplay of spaces that serve distinct functions while seamlessly blending into a unified whole. In this context, the role of entryways and family rooms becomes particularly significant. Both areas serve different purposes, yet they together create the overall atmosphere of a home. This post will delve into the importance of well-designed entryways and the value of open floor plans in family rooms, using insights from a recent Phoenix project.

Setting the Tone: The Role of Entryways
An entryway is often overlooked, but its strategic importance in home design cannot be overstated. It's the first space that greets residents and guests alike, setting the tone for the rest of the home. A thoughtfully designed entryway can convey a warm welcome, subtly reflect the home's overall design aesthetic, and create a transition from the outside world to the private interior of the home. Moreover, the entryway's design and decor can provide a glimpse into the homeowners' personalities, making a memorable first impression.

Fostering Connectivity: The Power of Open Floor Plan Family Rooms
On the other hand, the family room is typically where daily life unfolds. It's a shared space for relaxation, recreation, and quality time with loved ones. The adoption of an open floor plan in the design of a family room has several significant benefits.
An open floor plan family room fosters a sense of connectivity and togetherness. Without the barriers of walls and doors, conversation and interaction flow more naturally, encouraging a closer family bond. Whether it's watching a movie, playing games, or simply chatting about the day, everyone in the space is inherently part of the same shared moment.
Furthermore, an open floor plan contributes to a more spacious and flexible living area. It enhances the perception of space and allows for more natural light, making the room feel airy and comfortable. This design also offers the versatility to easily rearrange furniture or adjust the room's layout to cater to different activities or events.
In Conclusion
The entryway and the family room, each in their unique ways, significantly influence the overall ambience of a home. While the entryway sets the tone and extends a warm welcome, the open floor plan family room nurtures togetherness and flexibility. Together, these spaces embody the essence of a well-designed home – one that combines aesthetics, functionality, and emotional resonance. As showcased in the Phoenix custom-built home, mindful design and planning can transform these spaces into more than just parts of a home – into stages for life's special moments.

